Clear, 76°
Wind: mph,
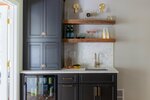
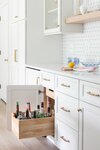
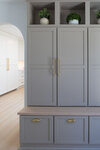
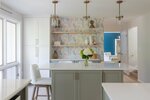
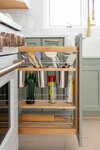
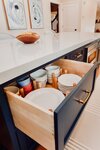
Your home is your harbor. It’s a place to gather and rest, to celebrate and grieve, to make memories with the ones you love, and to find peace and comfort in a hectic world. At the start of a kitchen renovation, when we meet in a client’s home, we talk a little bit about the aesthetics of the new space and a lot about the family who will use it. From clients who are aging in place all the way to first-time homebuyers growing a family, our clients’ stories shape the way we personalize the space. Custom designs are available for everyone and every budget, and here we break down some thoughtful details that go a long way.
If you are a family who uses the kitchen to cook, it is important to establish three work zones. Organizing your kitchen layout to accommodate cooking, cleaning and storing are essential elements. We will set the trash near the sink, spice drawers near the range, and a pantry near the refrigerator to organize the layout in a functional way. We understand necessary clearances for workflow depending on your family’s size and lifestyle.
We once helped family members who were particularly tall, so we elevated the island by an inch and a half to make prep work more comfortable. Do you have younger ones at home? Consider storing your dishes in a drawer for easier reach. Learning how your family works and lives in your home is the first step to building that dream kitchen.
Once the layout is established, we start diving into personalized storage solutions. Furry children need a place for food? We have an idea for that! Messy chef who needs quick access to paper towels? Let’s build a cabinet for that! Love to bake but hate stacking your sheet pans under one another? Let’s steal space above the refrigerator and store them vertically!
We’ve even gone so far as to measure dinner plates to make sure they’ll fit in a cabinet near the dishwasher. When you design your kitchen, think about maximizing space by adding smart storage solutions.
Form follows function, so once we’ve established the perfect layout for a project, we hone in on the finishes. Trends will come and go, but it is important to follow your own sense of style to create a space that feels good to you. A recent client selected stone countertops that mimicked the water view from her window. Another wanted to match her cabinetry to a specific blue in a painting of Annapolis. We’ve designed whole kitchens around a piece of beloved pottery.
What inspires you? Connecting with a designer who can help you filter and balance what works in your design will allow you to create a space that feels like home.
The team at Severna Park Kitchen & Bath truly believes in designing for their clients. The kitchen design process is personal, and they are grateful to share their expertise and care with the community. Call the shop or stop in to schedule an appointment.
Severna Park Kitchen & Bath is located in the Park Plaza shopping center at 580 Ritchie Highway, Suite C. To learn more, call 410-777-9526 or go to www.spkitchenandbath.com.
Comments
No comments on this item Please log in to comment by clicking here